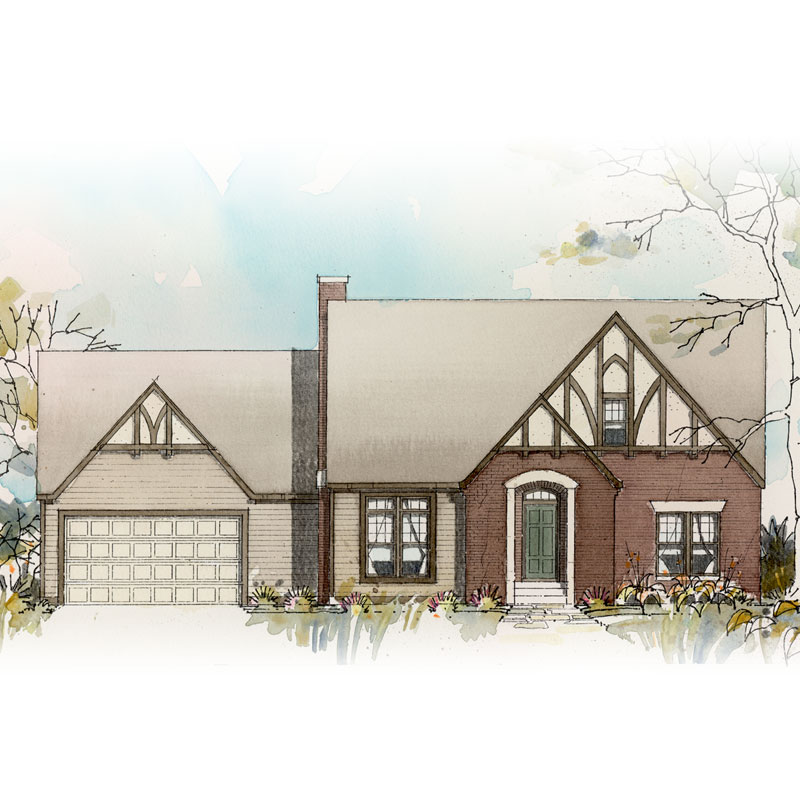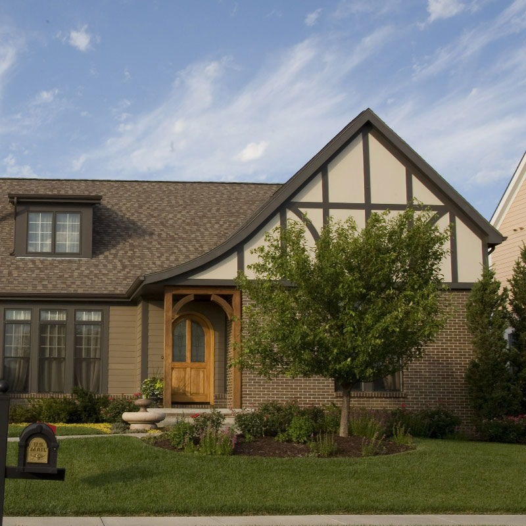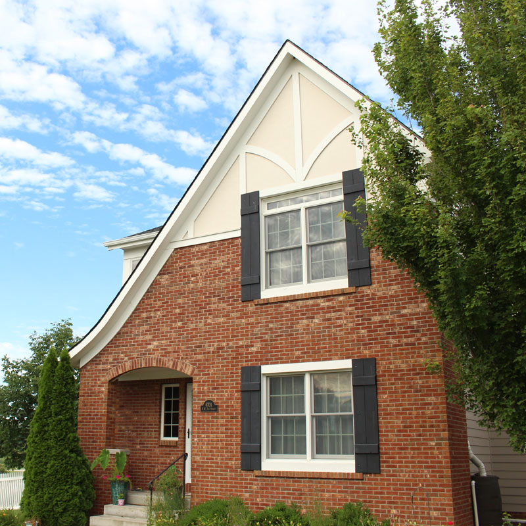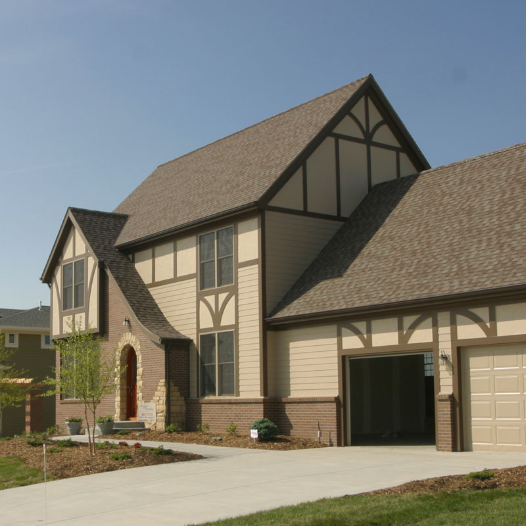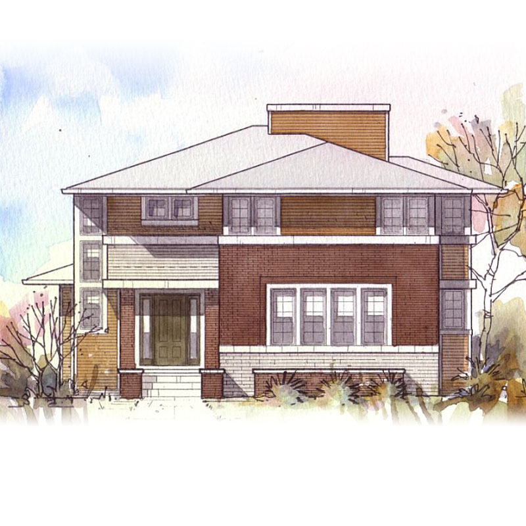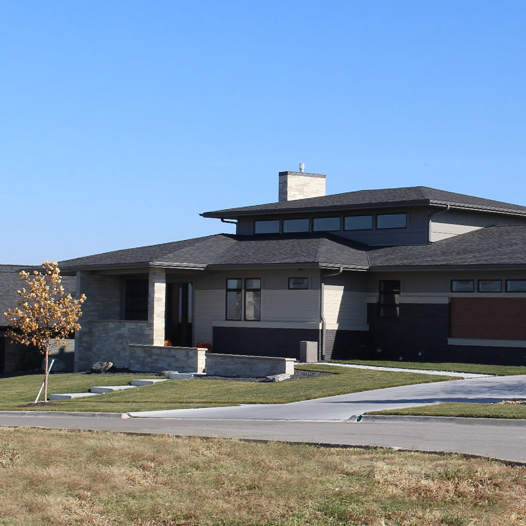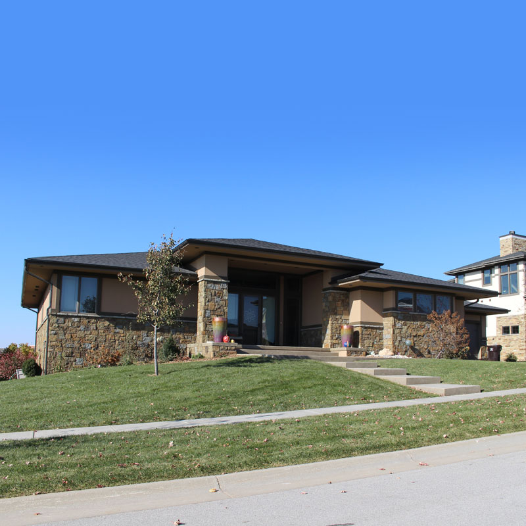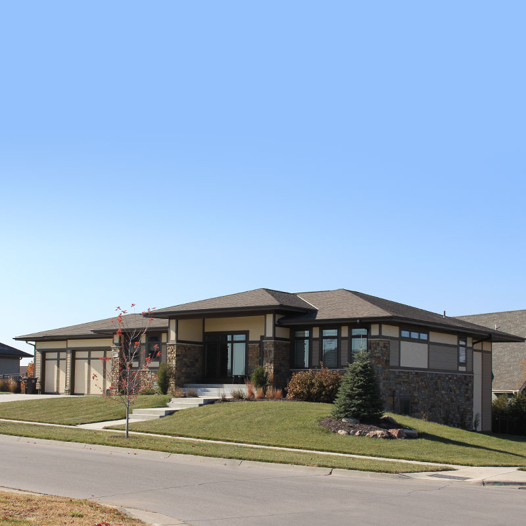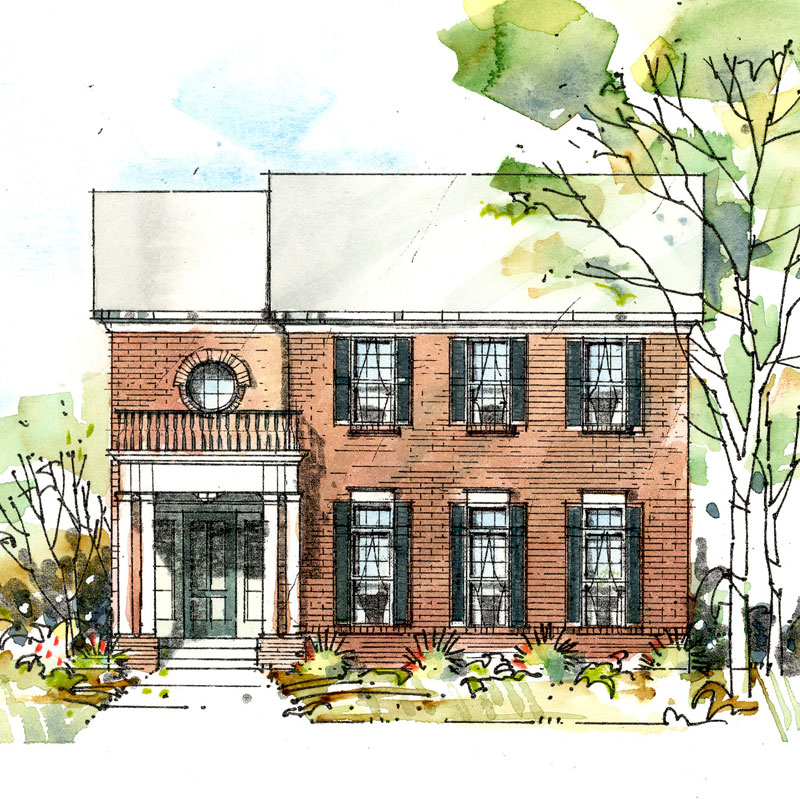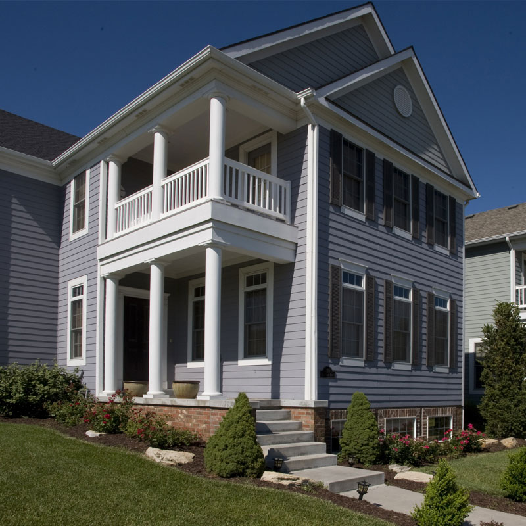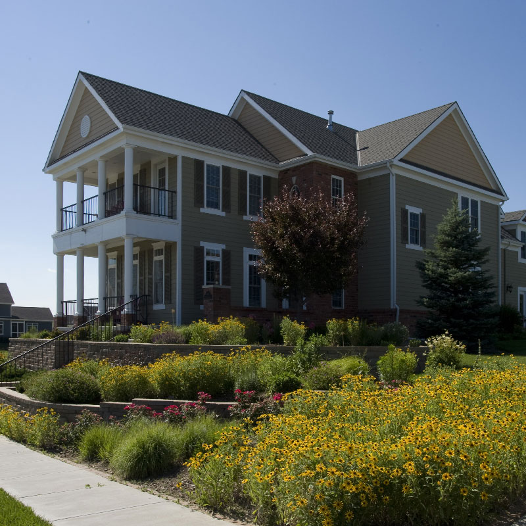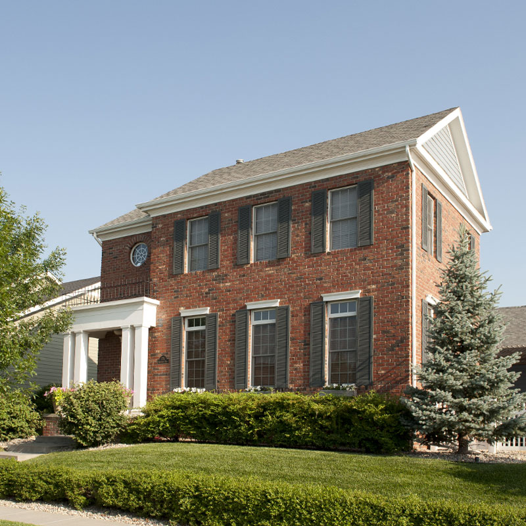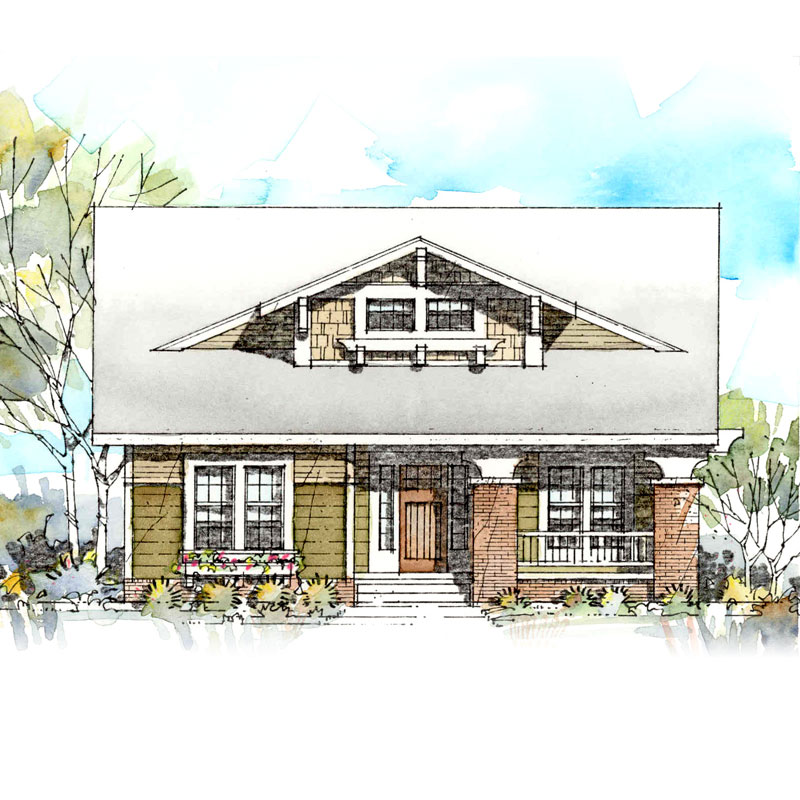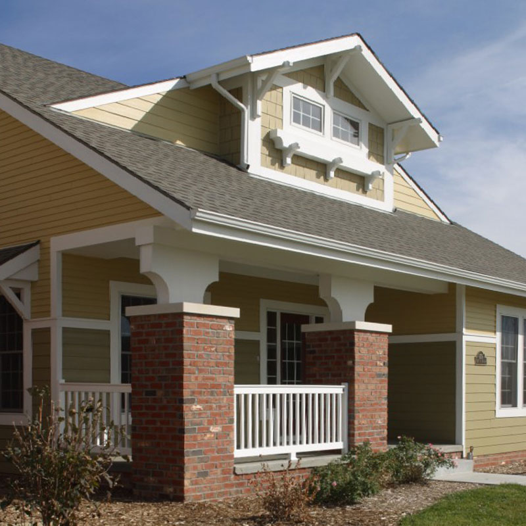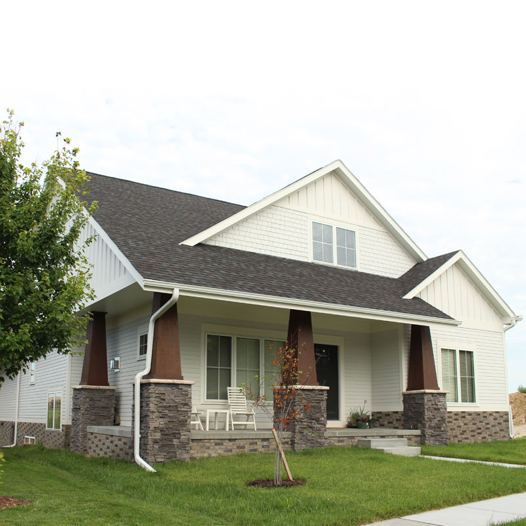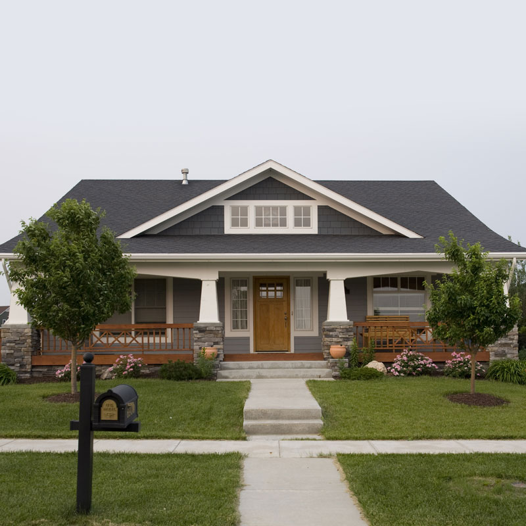Fallbrook Tudor
The Fallbrook Tudor style is based on early twentieth-century interpretations of English architecture by American architects and builders. Inspiration for this style comes from medieval English cottages, manor houses and rural village vernacular cottages. Most houses in this style emphasize high-pitched, gabled roofs and elaborated chimneys of Medieval origin, but decorative detailing may draw from other traditions as well. The American version is normally a house with simple volumes, front-facing gables, and “oldworld” charm.
Chimneys are often significant elements in the massing of the house. These massive chimneys may be finished in brick or plaster. They feature simple detailing and chimney pots.
Front-facade porches are generally either small entry porches or are absent entirely. Side porches are frequent.
Fallbrook Prairie
The Prairie Style takes its name from the prairie landscapes of the Midwest, where the principles were perfected and the best examples were built. The style was developed by Frank Lloyd Wright and other Chicago area architects, though Wright’s work, as exemplified by the such residences as the Robie House, outshine all the rest.
Landmark examples of the style are widespread, though many are concentrated in Chicago’s early 20th century suburbs, particularly Oak Park and River Forest. Vernacular examples were featured widely by pattern books and popular magazines and became common in early 20th-century suburbs.
Fallbrook Colonial
The Fallbrook Colonial style is based upon Colonial Revival styles that were prevalent throughout the country in the late nineteenth and early twentieth centuries. Elements from Classical and Colonial housing types were combined and modified to produce a new vocabulary that became popular in the latter part of the nineteenth century. This mixing of architectural elements produced a wide variety of expressions and forms in the Colonial Revival house.
There are certain identifying principles that distinguish a Fallbrook Colonial home. Houses tend to be simple in geometric form yet have elaborate entrances, cornice treatments and window trimming.
Fallbrook Colonial
The Fallbrook Colonial style is based upon Colonial Revival styles that were prevalent throughout the country in the late nineteenth and early twentieth centuries. Elements from Classical and Colonial housing types were combined and modified to produce a new vocabulary that became popular in the latter part of the nineteenth century. This mixing of architectural elements produced a wide variety of expressions and forms in the Colonial Revival house.
There are certain identifying principles that distinguish a Fallbrook Colonial home. Houses tend to be simple in geometric form yet have elaborate entrances, cornice treatments and window trimming.
Fallbrook Arts & Crafts
The Arts and Crafts style originated in Britain during the late-19th century and produced many high quality, low cost houses for the middle class. Though popular in Britain before the turn of the century, it appeared much later in the United States (1910’s-1930’s) and became particularly popular in California where the Greene brothers turn the style into an art form. From their success, the ideas and principles slowly spread eastward and became synonymous with the American “Bungalow”, flourishing in both modest and elaborate forms.
Homes in the Arts and crafts tradition are characterized by an eclectic mix of architectural elements such as broad open porches; low sloping roofs with deep overhangs; multiple gables; asymmetric compositions; oversized first-floor windows; exposed rafters; and bracketed porches.
Fallbrook Arts & Crafts
The Arts and Crafts style originated in Britain during the late-19th century and produced many high quality, low cost houses for the middle class. Though popular in Britain before the turn of the century, it appeared much later in the United States (1910’s-1930’s) and became particularly popular in California where the Greene brothers turn the style into an art form. From their success, the ideas and principles slowly spread eastward and became synonymous with the American “Bungalow”, flourishing in both modest and elaborate forms.
Homes in the Arts and crafts tradition are characterized by an eclectic mix of architectural elements such as broad open porches; low sloping roofs with deep overhangs; multiple gables; asymmetric compositions; oversized first-floor windows; exposed rafters; and bracketed porches.


